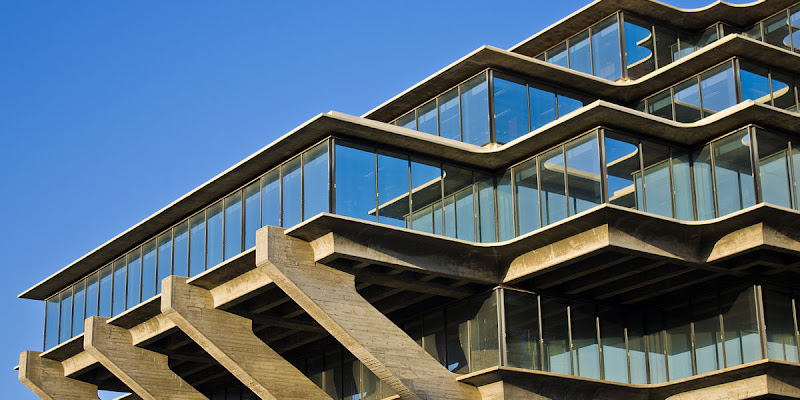SOS Brutalism, save the Concrete Monsters!
…what characterises the New Brutalism…is precisely its brutality, its je-m’en-foutisme, its bloody-mindedness
Its oversized thickness makes holding the newly released Concept Concrete feel like you’ve got an actual brick in your hands, not a classically seductive coffee table book that takes you on a whirlwind tour of 50 of the worlds most striking and notorious examples of Brutalist architecture. Open the pages up and you’ll be greeted by light, cheerful photographs and an accessible, tongue-and-cheek commentary – not at all what you’d expect from a book about buildings that were emphatic demonstrations of severity, abstraction and an ideologically specific ambition.




Concept Concrete looks at Brutalism, a movement which peaked in the 1960s with a visual language that has become inextricably associated with the post-war welfare state it developed from. The book refrains from viewing Brutalism from the point of view of terror, anxiety and an often slummy grimness that it came to be associated with. Instead, it admires these austere, raw concrete creations as examples of calming oasis’, as utopian, escapist refuges from the day-to-day reality of stressful urban life.
Its author Christopher Beanland has evidently spent a lot of time strolling through the cool water gardens of the Barbican and admiring the open, newly green terraces of Alexander Road Estate: the book reads Brutalism as if it has the peaceful allure of jutting stones in a sand garden – an abstract Zen mentality in a practical social setting.
To celebrate the release of Concept Concrete, we’ve selected five exceptional examples of Brutalist buildings which, as well as possessing intimidating, severe façades, shape space and propose living possibilities in a way that cultivates a sense of calm and contemplation.
Geisel Library
- Overview
- Location: San Diego, USA
- Built: 1970
Rising from the ground like a glass and concrete bonsai tree, the Geisel Library juts across the skyline in a way that’s both space-age and organic. It has an air of theatricality – perhaps unsurprising as a former Hollywood art director William Pereira designed it – and its whimsical shape seems to elegantly reflect the world of its namesake, the writer Theodor Seuss Geisel (better known as Dr. Seuss).
Maria-Magdalena Church
- Overview
- Location: Freiburg, Germany
- Built: 2004
This Neo-Brutalist oddity erupts dramatically from its surroundings, a bright flash of brownish grey against the greenery that defines so much of the Freiburg landscape. The church is split into two parts: one half serving Catholics, and the other Protestants, and its fluctuating, contorting, near-rectangular shape evokes the swelling music that emits from its two halls. Built in 2004 by architect Susanne Gross, the structure suggests that Brutalism’s spirit is still alive, shaking and breaking from the walls of this curious but beautifully crafted concrete church.
Wotruba Church
- Overview
- Location: Vienna, Austria
- Built: 1976
This towering Tetris of a church sits heavily anchored into the side of a hill above the Austrian capital. In juxtaposition to its heavy, opaque concrete shell, the structure’s windows are large and reflective, creating a sense of airy movement that harmoniously balances light, material and the surrounding greenery. Wotruba is a modern-day Stonehenge; designed by sculptor Fritz Wotruba, it’s also a pilgrimage point for those interested in where modern art and architecture vividly intersect.
This pretty building with exposed aggregate concrete panels and partly overgrown green was sadly demolished in 2019 and...
Gepostet von SOSBrutalism am Freitag, 7. Januar 2022
Regjevingskvartlet
- Overview
- Location: Oslo, Norway
- Built: 1958 & 1969
Erling Viksjø designed the looming high-rise government building in 1958, adding the low-rise, Y-shaped block in 1969. The speckled, rough exterior is particularly memorable because of Picasso’s concrete blast murals that adorn the facade with fractured sea-side scenes, as well as the vivid icons crafted by Norwegian artists that chequer up the side of the high-rise.
Habitat 67
- Overview
- Location: Montreal, Canada
- Built: 1967
Moshe Safdics iconic residential block, originally built as a pavilion for Expo67, is perhaps one of the most recognizable buildings in Montreal: it’s cascading, bric-a-brac shape dramatically stands out against the neighbouring river and green river bank. Roof gardens and walkways meander across the top, revealing a variety of viewpoints that boldly display the intricacies of the structure and surrounding city.
Additional Details
- Published by:
- Five Masterpieces That Changed the Face of Brutalism

 Subscribe News-Feed
Subscribe News-Feed

No comments
Post a Comment
Note: Only a member of this blog may post a comment.